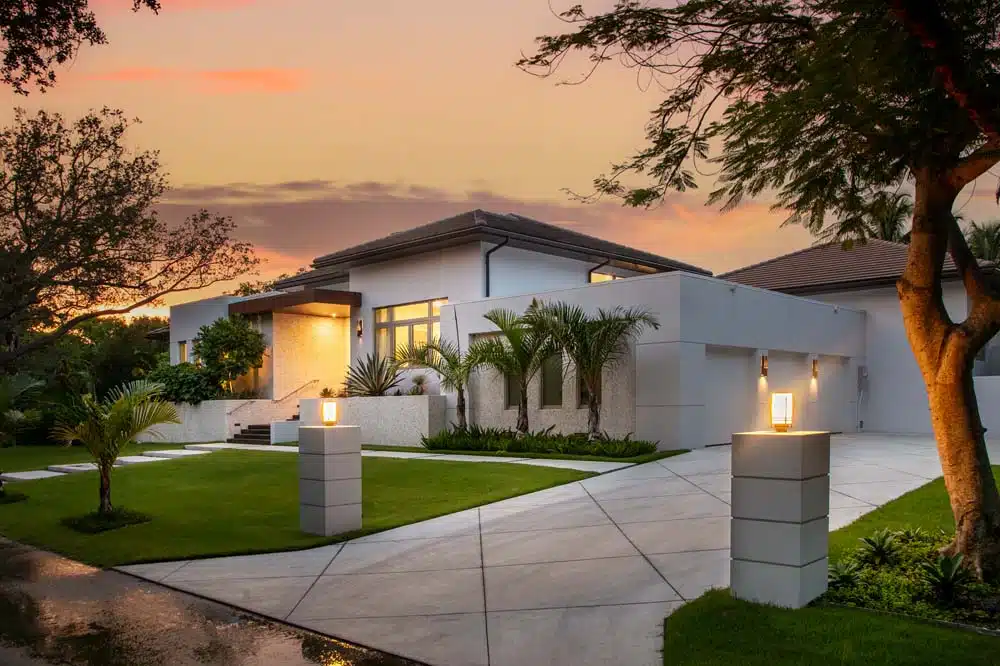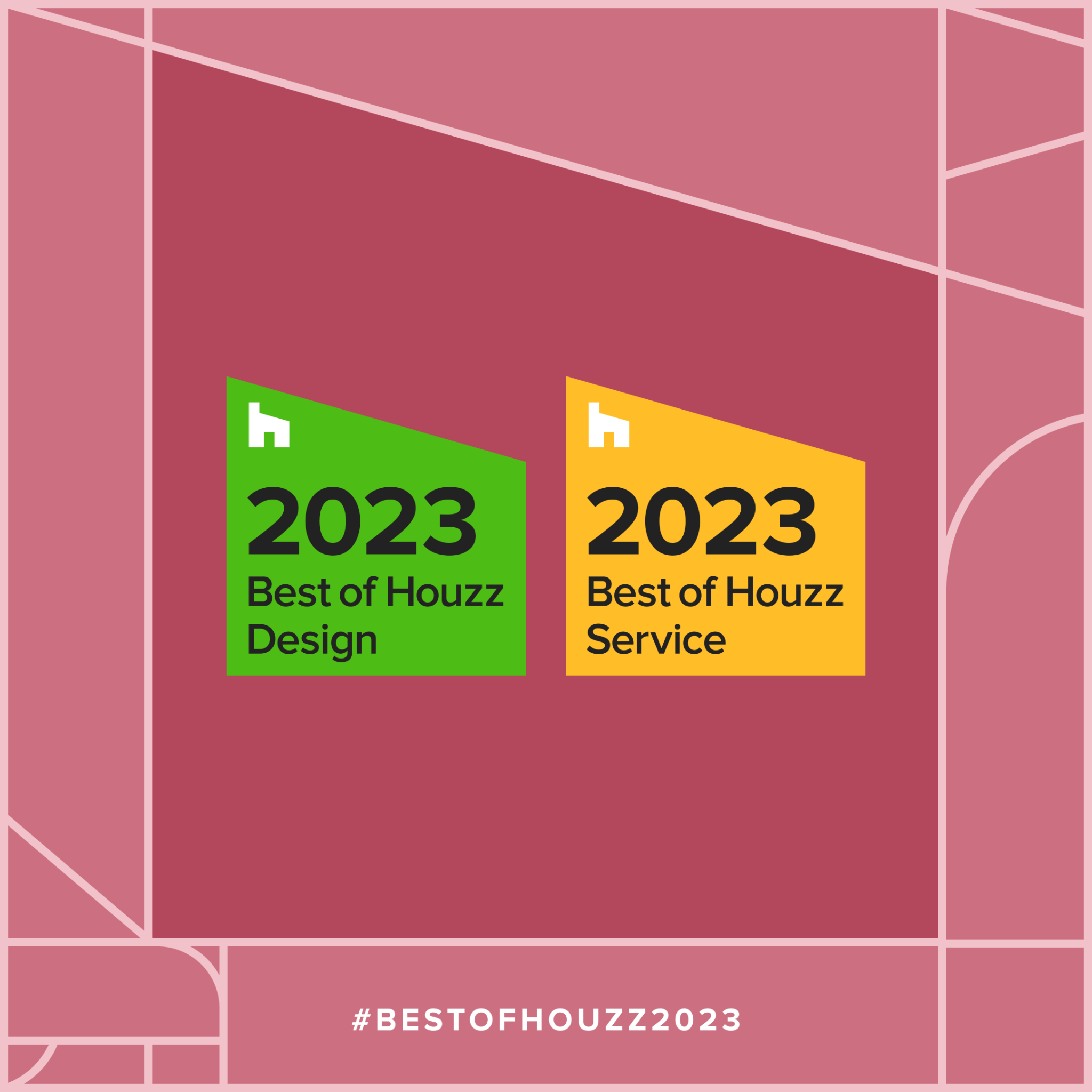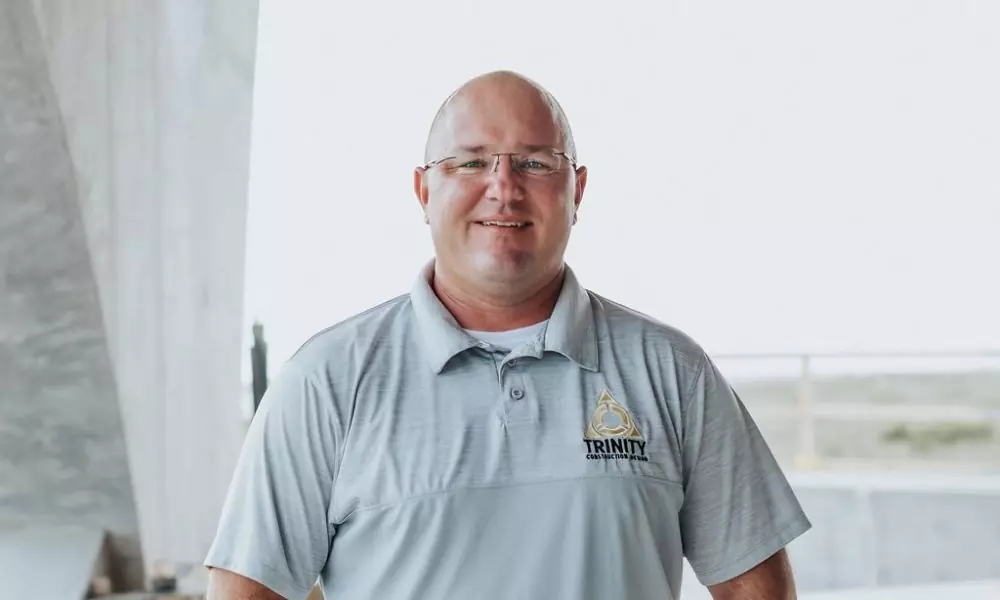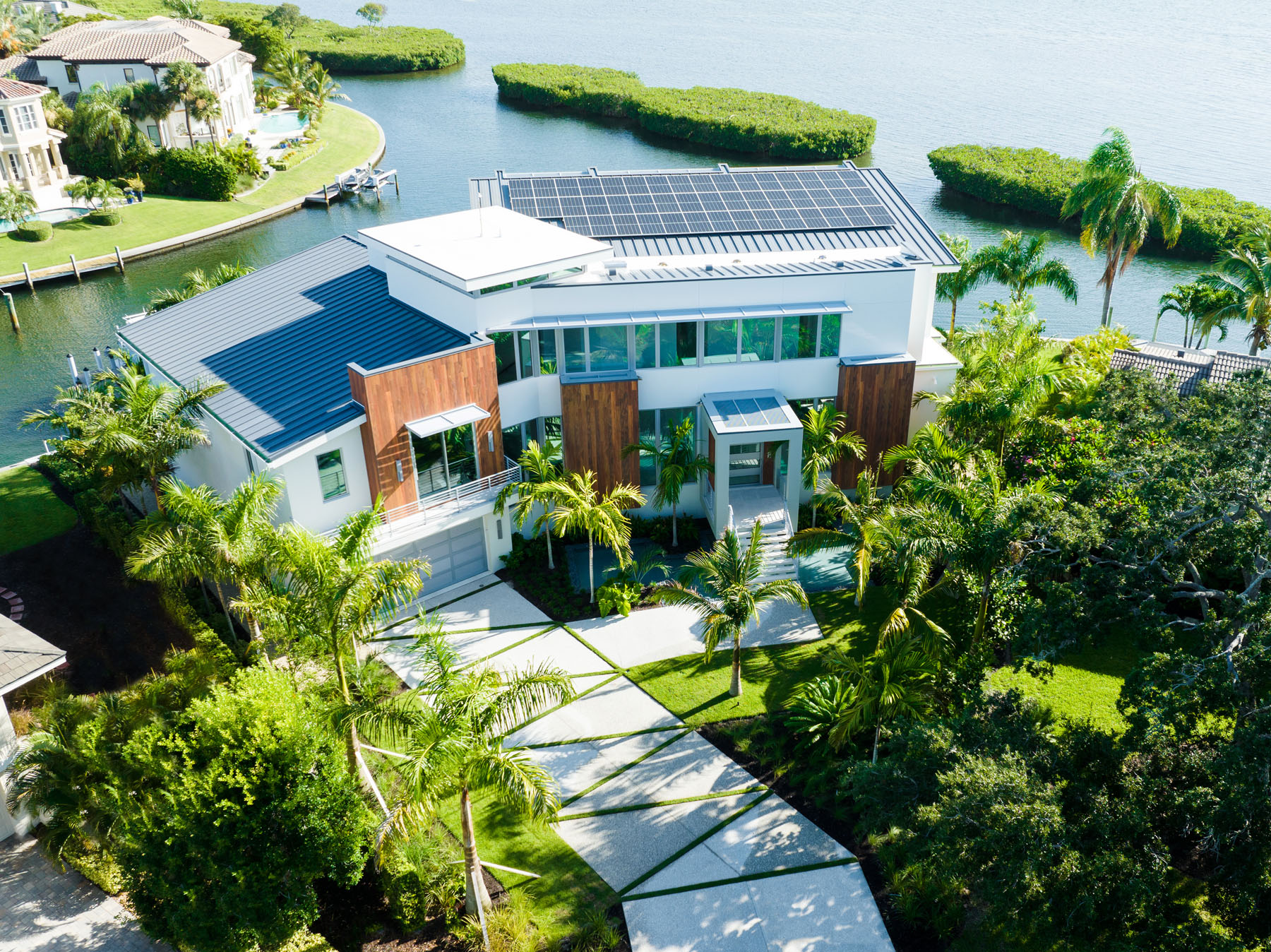This new construction custom home build, right here in Sarasota, FL sits on a waterfront lot with fantastic waterfront views on not 1, but 2 sides of the home, with plenty of deep water access for boating. This one of a kind new home build, designed by one of Sarasota’s premier contemporary architecture firms, will feature large floor to ceiling windows and open space for enjoying Sarasota’s scenic views, great weather and sunshine.
We have not broken ground on this project yet, but as we do with all of our new construction projects, we have completed a set of 3D renderings also called BIM Modeling, if you want to checkout the renderings of this soon to be started project, check them out on portfolio page referencing this project, Bay Isles Waterfront Custom Home Build.
This home, which will break ground in late 2020 is located on Harbor Cove Drive and will be a 5,400 sqft home under air. The project architect for this project is DSDG Architects with the project engineer being Snell Engineering Consultants. Trinity Construction and Design is super excited to get started on this custom home build and we’ll be sure to keep our followers posted with upcoming developments.



