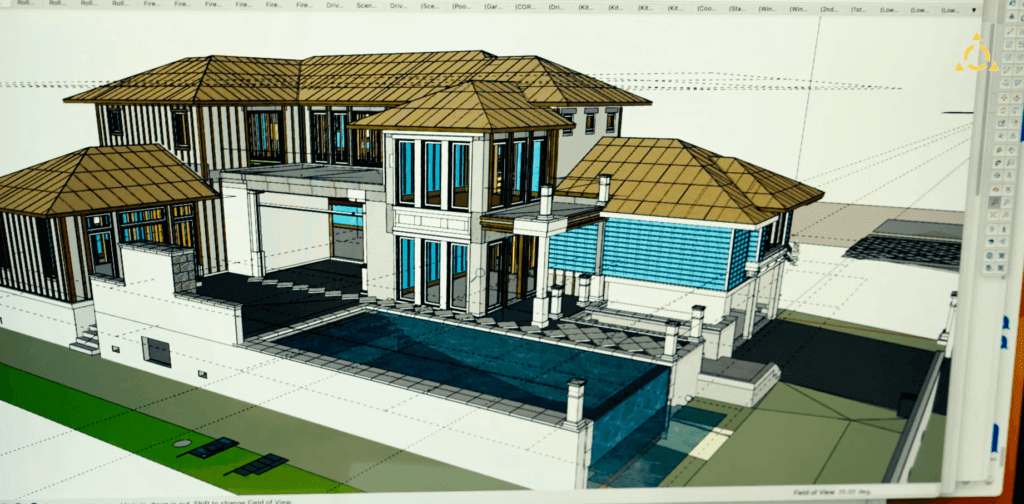Three-dimensional project modeling.
We have found that one of our most valuable process is virtually constructing each new home prior to breaking ground. This one process has saved us weeks and thousands of dollars on many projects. By analyzing the architectural and structural plans for each home we build and creating a three-dimensional virtual model of the home we are able to plan accurately and efficiently for each project we build.
Utilizing sketch-up, our firm has over 10 years experience in three-dimensional modeling. Each home is virtually constructed step by step just as a new home would be constructed. This process allows our clients, trade partners and vendors to understand what traditionally has been a two-dimensional set of plans, now in three dimensions. This allows us to plan accurately for each part of the buildings structure but also how to preplan for all electrical, plumbing and mechanical devices to ensure a smooth process from start to finish with no interruptions.
Not only do we understand the value in the process, our clients have witnessed it first hand. We have found that most people are unable to accurately envision spaces and structures when looking at two-dimensional drawings. Allowing each of our clients to now see their project in three dimensions, they are able to make much more informed decisions in a shorter amount of time. Using sketch-up we are able to virtually mockup options and details to allow out client to make a decision without having to wait weeks or by spending money on mockup materials and labor in order to visualize the final product. Contact us today to see how we can help make your project a reality.
