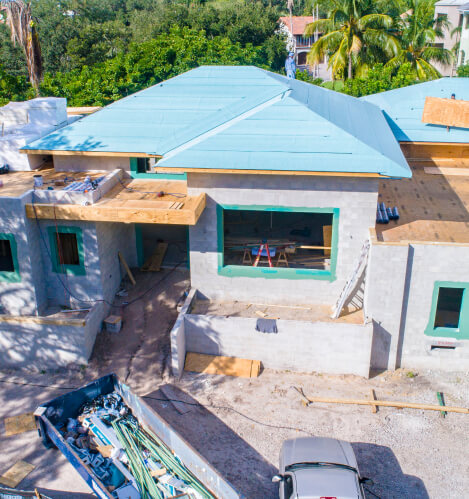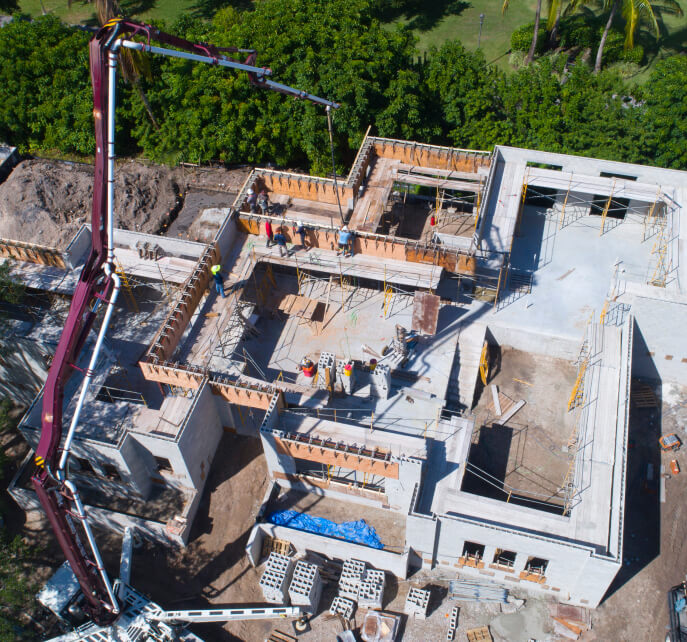Trinity Custom Homes specializes in custom home construction. We understand the processes necessary to ensure a quality project from beginning to end. This process looks different for each of our projects. Whether you have your lot and design team in place already or need assistance in finding the right lot and right design team for your project we can help. We work with the areas most talented design teams and some of the areas best agents.
Some of our clients have both their lot secured and design team in place when we meet. Whichever the case may be we can assist in the process to ensure you project is well planned and executed.
There are three phases to the new construction process.
- Pre-construction services
- Construction Phase and
- Completion Phase.
Pre Construction Services:
Our process begins with reviewing the plans and preparing a three dimensional virtual model of your new home to ensure the highest degree of accuracy and planning. Utilizing both this virtual model as well as the plans we are able to offer suggestions for value engineering if necessary as well as prepare much more accurate material takeoffs.
During this phase we work through all of the project details in order to ensure a complete and accurate budget. Additional all selections and scheduling takes place during this process.


Construction Process:
During the construction process we utilize a series of processes and procedures to ensure a quality, project not just in workmanship, but also in budgeting and scheduling. Utilizing in-process review techniques, we make sure that all work is verified and checked prior to moving on to the next scope of work.
The in process review relies heavily on our use of control lines, and benchmarks to ensure the highest level of accuracy in each of our projects.
Completion Process:
FAQ
Our team is typically handling 4-6 new construction projects at any one time. Most of our projects have durations of 14-24 months. We typically will be closing 3-4 new construction projects each year.
Our team has extensive knowledge and experience with building waterfront homes. Because of this most of our projects are in these locations. However, we are not limited in only building waterfront homes.
Price per square foot is not an accurate metric for custom home building. Each home we build is completely unique. Location, design, level of finishes and type of construction have big impacts on total costs. When we calculate cost per square foot, it is based on square footage under air conditioning. Some homes have extensive outdoor living areas, while others do not. Similarly, some homes have large garage spaces. These areas are not counted under the price per square foot metric. Our projects range from $600 pr sq foot to $1,500 per sq foot. Some of our extremely detailed projects have exceeded $2,000 per square foot.
What is important to us is that there is a clear understanding of the budget prior to the design phase to ensure that we can build a home that meets your expectations regarding quality, budget, and schedule.
We pride ourselves on our ability to set very clear and realistic pricing goals early in the process. It is our mission to provide our clients with realistic budgeting early on to allow them to make sound financial decisions. We have tracked our record over the past few years when it comes to budget and schedule. In full transparency our over under range for these two metrics currently stands at:
Budget over / under:
- Worst: +5.36% of total contract value – $600k total contract
- Best: -4.38% of total contract value – $9.2M total contract
Schedule over / under:
- Worst: 37 days past contract schedule – (18 month build during pandemic)
- Best: 87 days ahead of schedule – (28 month build during pandemic)
Our use of technology is hands down the largest differentiator in our market. Having the ability to build each project virtually prior to breaking ground gives us a clear path for success. Issues relating to structure, finishes, and scheduling can be vetted prior to the first shovel hitting the ground. This gives us the ability to effectively build your home twice. Anytime you’re able to do the same task twice, you’re able to bring efficiency to the forefront on the second try.
We offer full time project management for each of our custom home builds. Your project will be staffed with a project supervisor whose sole job is your project. There are no other projects that individual is responsible for. When your project is staffed with full time supervision, the potential for mistakes, schedule delays and budget impacts decrease substantially.
We employee a full-time team of carpenters that has been with us for years. They know our systems; they know our standards as well as our expectations. For most of our projects, we can self-perform framing, finish carpentry as well as many other scopes of work for our projects. Our carpenters are some of the most talented in the area and only work on our projects.
We enjoy building many styles of architecture and are not confined to any one style. Whether you are looking for a custom home in the modern, coastal, traditional, or west indies style, we have you covered. Truth be told, we love a challenge. We enjoy the complex and detailed projects that require ultimate precision and quality.