Building with Commercial Precision. Finishing with Residential Craftsmanship.
Most custom homes are still built the way they were decades ago. Residential builders often rely on loose coordination, hand-measured layouts, and reactive problem-solving once construction is already underway. While the end result can be beautiful, the process itself is prone to inefficiencies, costly surprises, and schedule delays.
Commercial construction is different. Large-scale projects demand a higher level of planning and precision. Builders in that world use advanced digital modeling, robotic layout, and tightly coordinated workflows to keep projects efficient and predictable. The trade-off? Speed often comes at the expense of craftsmanship.
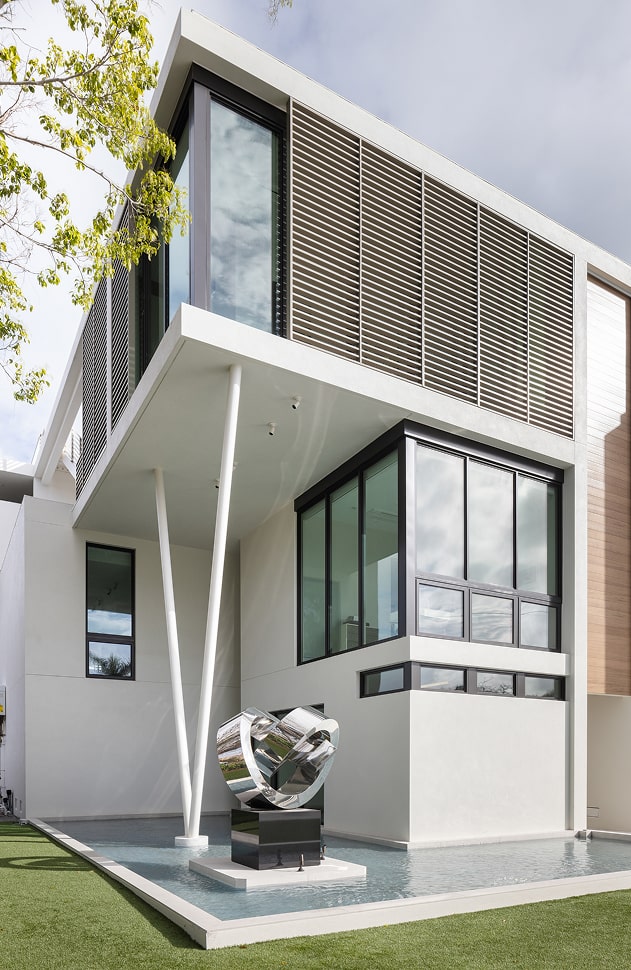
At Trinity Custom Homes, we’ve combined the best of both worlds.
We bring the technology and foresight of commercial construction into the luxury custom home market — BIM modeling, robotic layout, and automated field printing — but we pair it with the craftsmanship, supervision, and detail-driven finishes that high-end residential construction demands. The result is a process that is as efficient and precise as commercial projects, yet as refined and artful as a true custom residence.
From full BIM modeling in SketchUp to precision layout with the Trimble Robotic Total Station and the HP SitePrint system, we virtually construct your home before we ever break ground. This means fewer surprises, fewer delays, and a building process that moves with confidence and clarity.
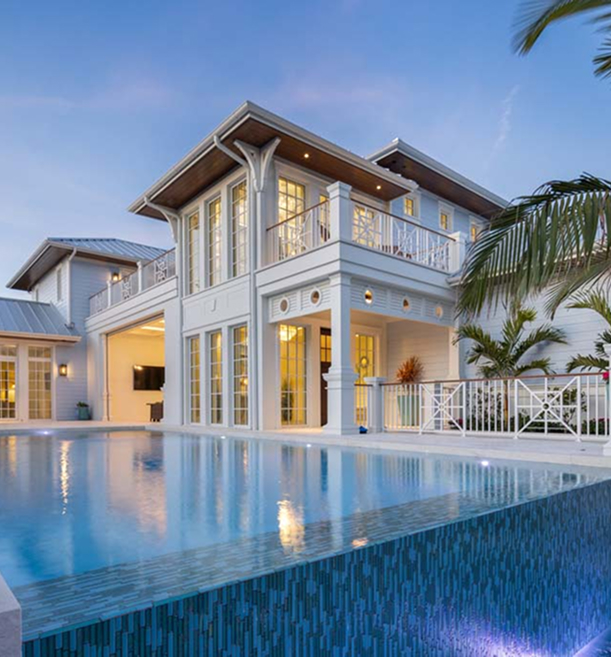
Then we go a step further. With full-time site supervision and in-house craftsmen, we ensure that every detail — from structural integrity to the final finish — is executed to the highest standard. Clients enjoy the transparency of real-time budgeting, daily progress logs, and complete access to organized project files. Every detail is documented. Every decision is clear. Every finish is uncompromised.
- The outcome is a building experience unlike anything else in this market:
- The efficiency of a commercial project
- The artistry of a custom residence
- The peace of mind of complete transparency
This is how we build homes that are as thoughtful in process as they are timeless in design.
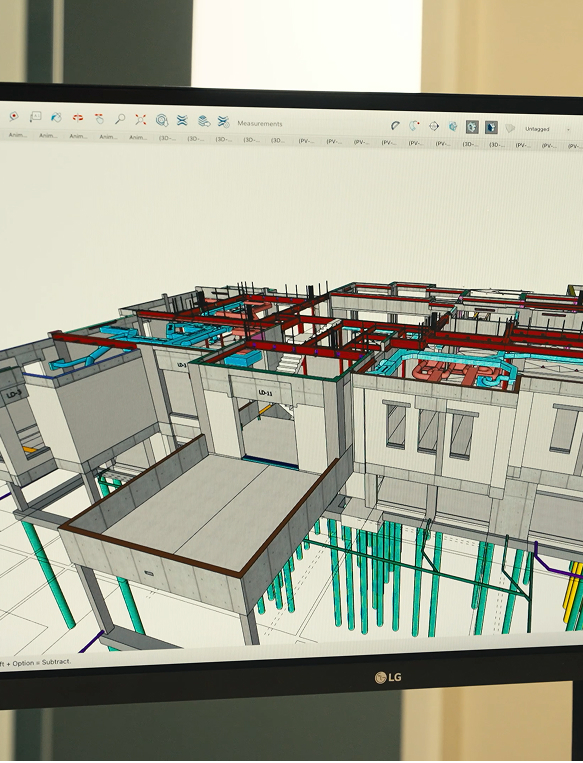
Trimble SketchUp: Building Before We Build
Every project begins with a full 3D BIM model built in Trimble SketchUp. This is where vision meets foresight. We don’t just draw walls and roofs — we digitally construct the home down to the details. This allows us to identify potential conflicts, explore options with you, and perfect the design before a single foundation form is set. The result is confidence: you know exactly what your home will look like, and we know exactly how to build it.
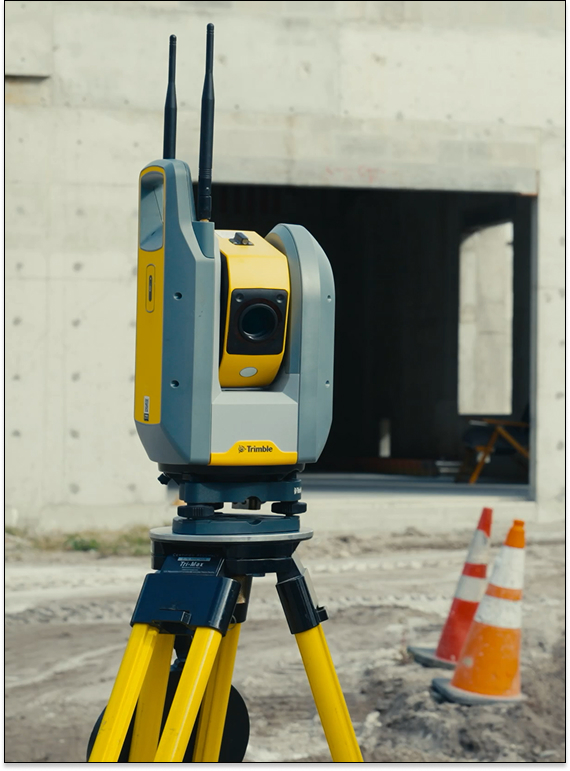
HP SitePrint: Accuracy Meets Efficiency
To bring the model and layout together, we use the HP SitePrint system — an innovative robot that literally prints the floorplan onto the slab. Every wall, doorway, and partition is marked in full scale, making the invisible visible. This not only accelerates the build but gives homeowners, designers, and trade partners the opportunity to walk through the home before framing begins. It is the bridge between concept and construction, ensuring absolute clarity for everyone involved.
Trimble RI Total Station: Precision in the Field
Once the digital model is complete, we take it to the field with the Trimble Robotic Total Station. This technology translates the virtual into the physical with millimeter-level accuracy. Walls, columns, utilities, and structural points are all laid out directly from the model, ensuring that what was designed is built exactly as intended. Precision at this level eliminates costly errors and rework, keeping the project on track and on budget.
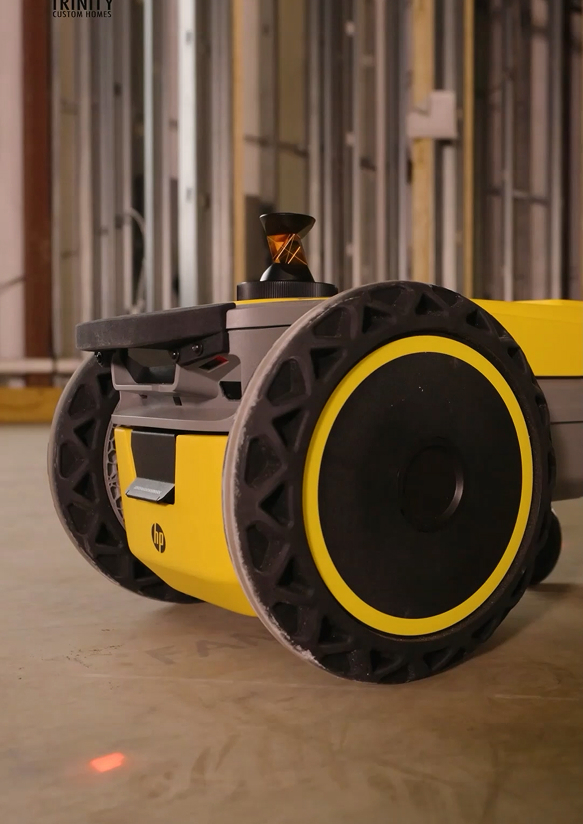

Trimble RI Total Station: Precision in the Field
Once the digital model is complete, we take it to the field with the Trimble Robotic Total Station. This technology translates the virtual into the physical with millimeter-level accuracy. Walls, columns, utilities, and structural points are all laid out directly from the model, ensuring that what was designed is built exactly as intended. Precision at this level eliminates costly errors and rework, keeping the project on track and on budget.

HP SitePrint: Accuracy Meets Efficiency
To bring the model and layout together, we use the HP SitePrint system — an innovative robot that literally prints the floorplan onto the slab. Every wall, doorway, and partition is marked in full scale, making the invisible visible. This not only accelerates the build but gives homeowners, designers, and trade partners the opportunity to walk through the home before framing begins. It is the bridge between concept and construction, ensuring absolute clarity for everyone involved.
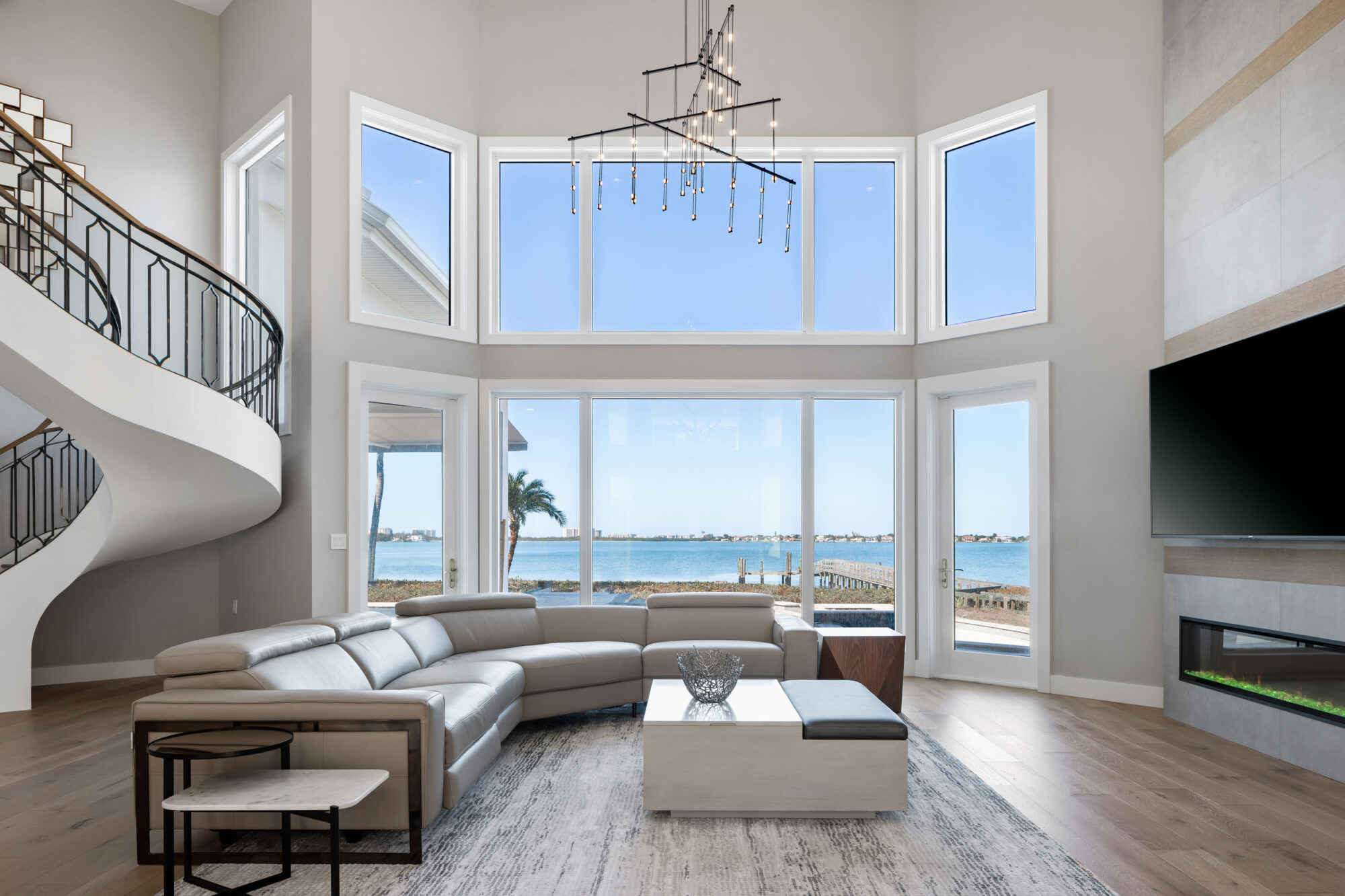
Together, these three technologies create a seamless process:
- SketchUp gives us foresight
- The RI Total Station gives us precision
- HP SitePrint gives us clarity
Combined with our commitment to craftsmanship and transparency, they allow us to deliver luxury homes that are not just built — they are orchestrated.
Begin your custom home journey
Ready to bring your dream home to life? Explore our portfolio or get in touch to start your custom home project today.